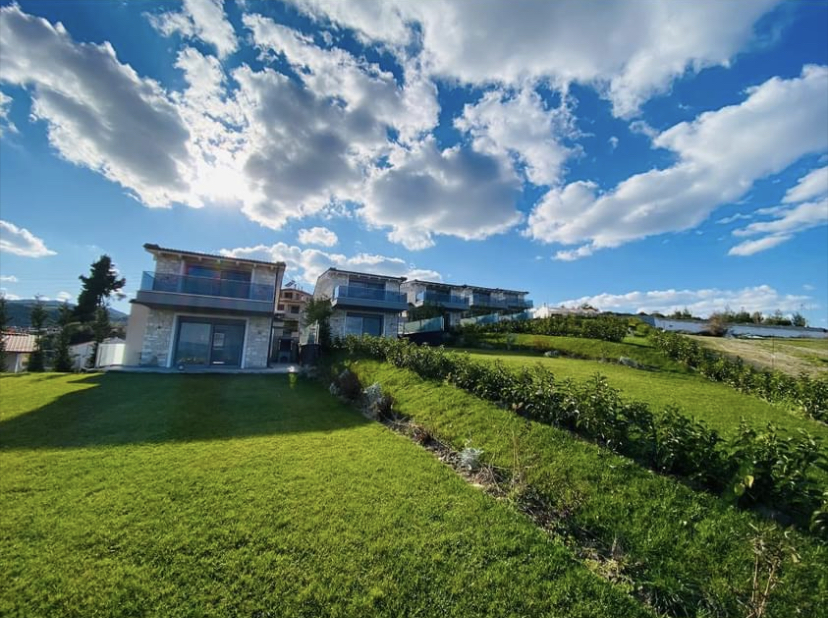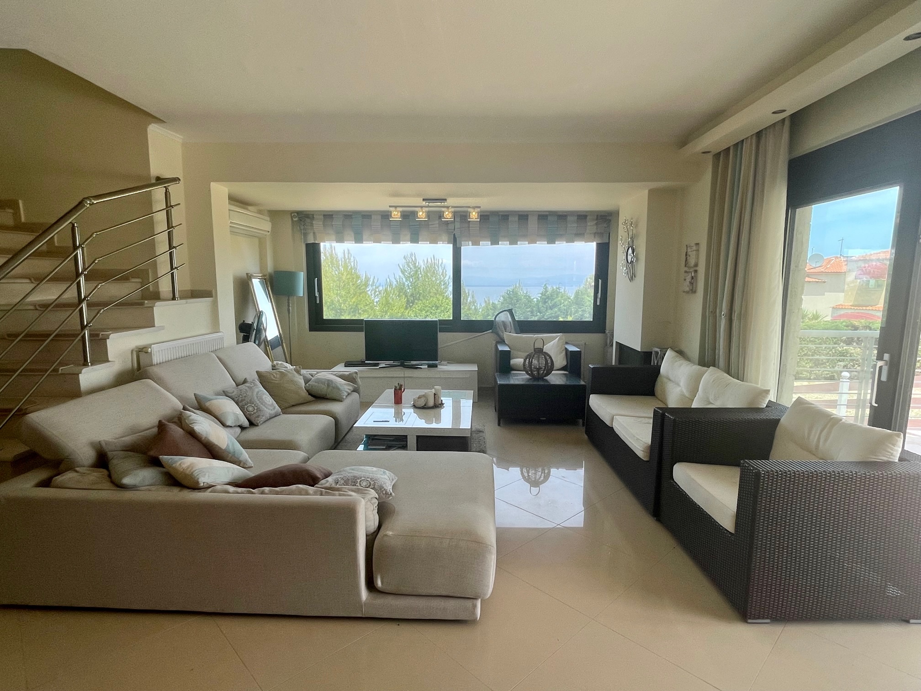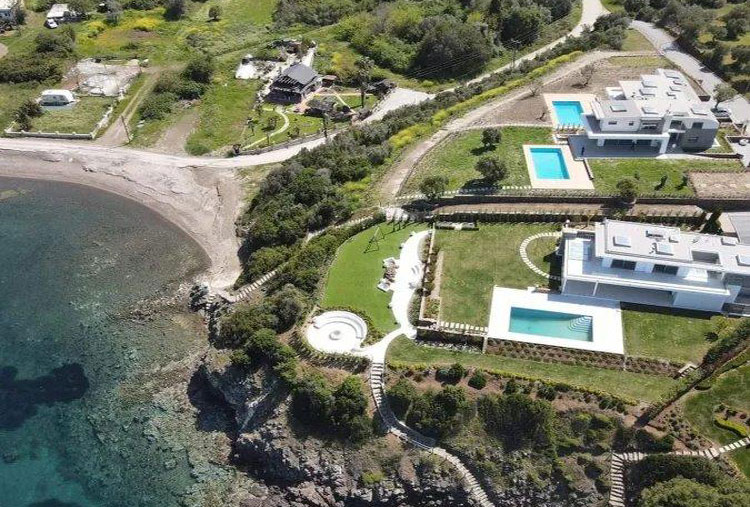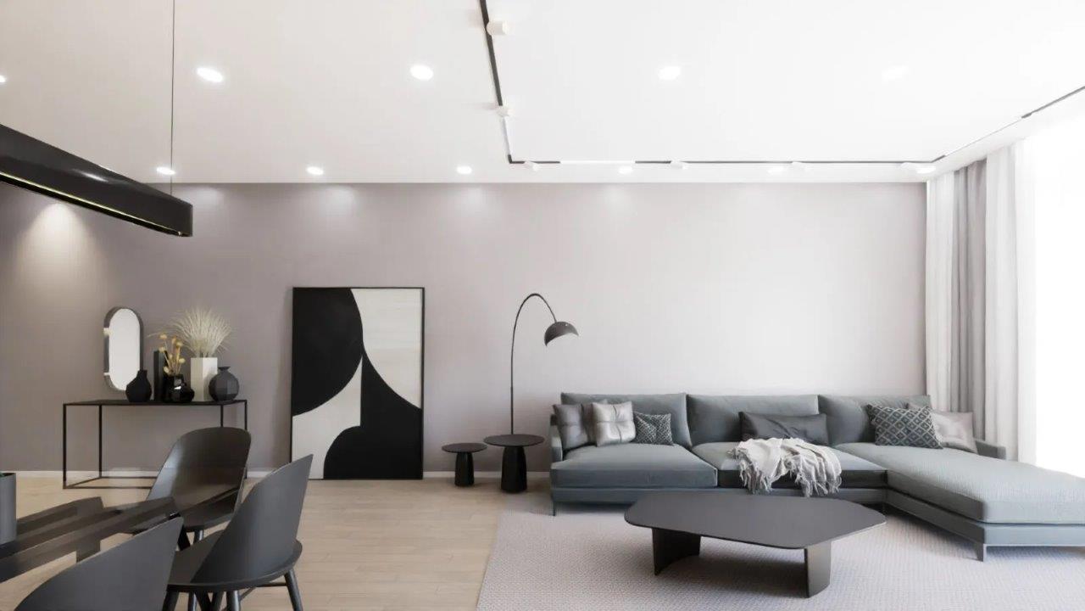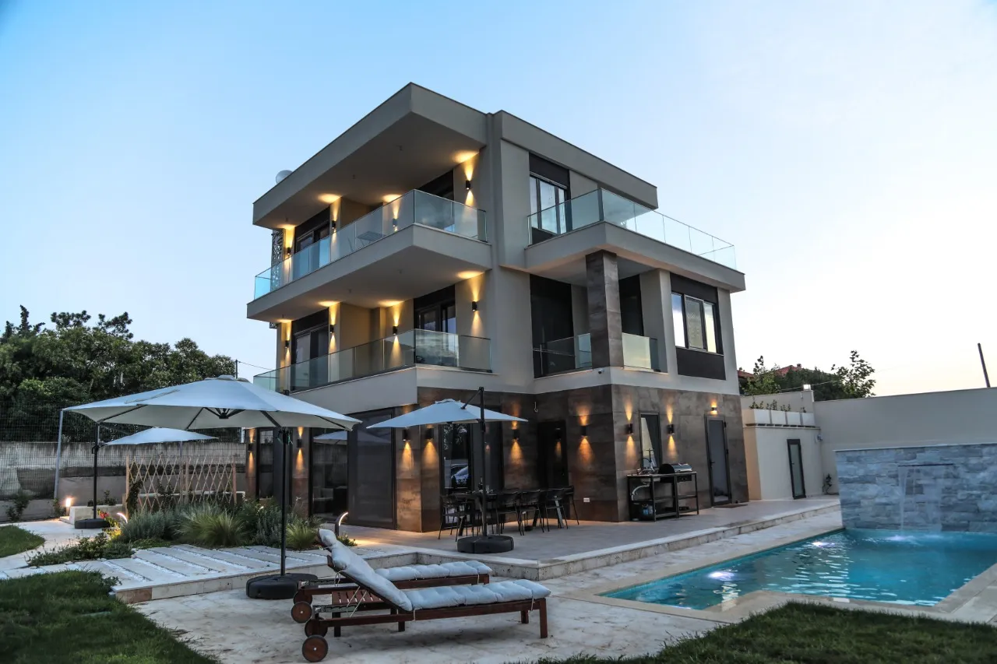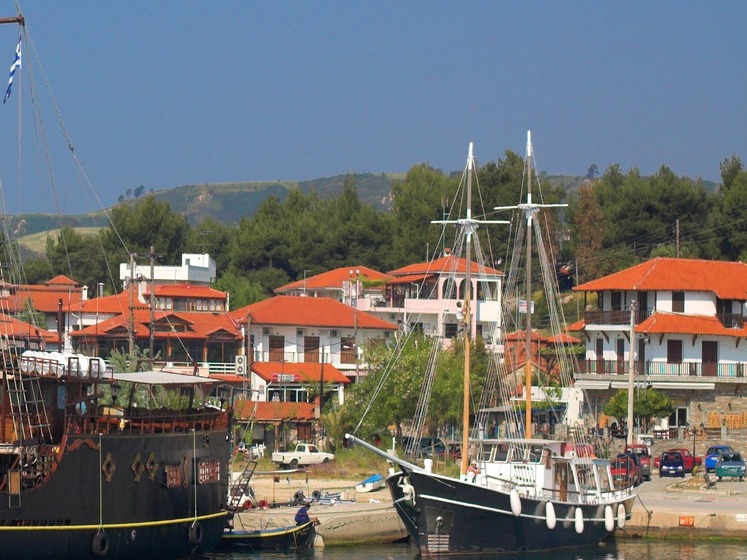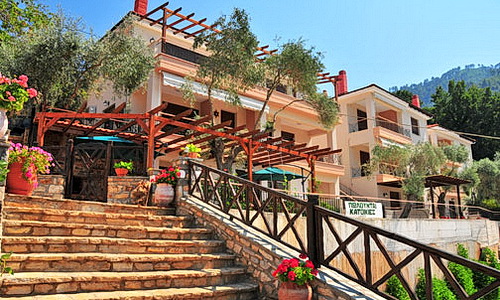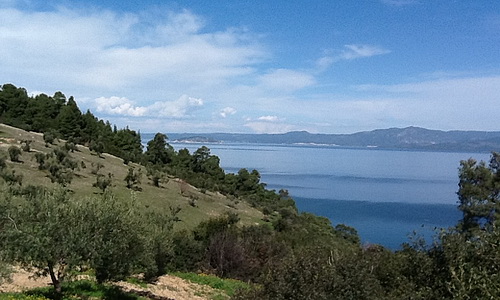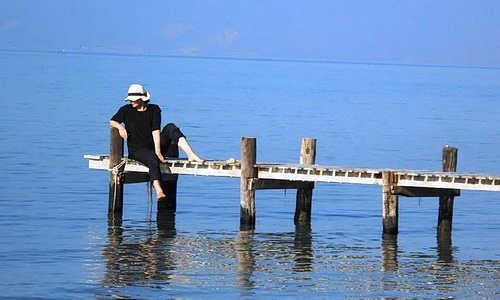Entering the ground floor, we come across a spacious living room with a chic floating fireplace. The living room has an airy feeling provided by the ceiling height of 3m. The kitchen is open space, fully equipped with modern appliances and a big counter for dining indoors. The private areas are located in the east side: a master bedroom with big closets and the bathroom. The area of this floor is 76-80 m2. The highlight is nevertheless the outdoor spacious porch with beautiful views towards 40 m2 the olive garden, the pool and the pine forest.
A comfortable staircase located at the main entrance, leads to the upper floor/ attic, with an area of 48-54 m2.On this level, there are two bedrooms: a bigger one with a double bed and a smaller one with two single beds. The bathroom is located next to the staircase.
A big veranda of 19-23 m2 in the west protected by a shade sail offers an extra chilling area with views to the sea and can host also an additional bbq area.
Finally, an outdoor staircase is leading downstairs to an initial patio and the basement floor, with an area of 72 m2. This floor boasts an open space, which accommodates a living room, the kitchen with a dining countertop and a bedroom with sliding partitions for privacy. The bathroom and the control / storage room are in the east side of the plan.
Natural lighting and ventilation of the space is guaranteed through two extra light wells (cours anglaises) in addition to the patio at the entrance. The floor is completely autonomous of the rest of the house and could be used separately as a guest apartment or even as a rental.
Outdoors is of major importance in the complex:
- each villa has a large pergola on the façade facing the sea.A big table is hosted underneath for dining outdoors as well as a BBQ.
- Directly in front of the pergola the L-shape overflowing/infinity pool is located, boasting a generous size of 40-43 m2 for leisure, swimming and sunbathing in the shallow area.
- The main entrance on the ground floor is protected with a small canopy.
- Each villa has 3 parking spaces, covered by a pergola, parallel to the street.
- The private garden area is 544-816 m2.
- The materials applied and the construction overall is heavily influenced by bioclimatic engineering.
- The villas have minimal carbon footprint with reduced heating and cooling demands . The energy efficiency is A+ .
- The structural components in all three villas are made of reinforced concrete offering extreme durability and compiling with the highest standards of
- Greek Seismic Design Code and Eurocode ( ΕΑΚ and Design of structures for earthquake resistance (Eurocode 8).
- The slabs and the roofs are also made of reinforced concrete, while for the coverage of the roof, steel panels are applied.
- The exterior walls are made of special insulating bricks, 25cm thick, with an additional insulation of 10cm and a stone or stucco cladding.
- The doors and window frames are aluminum of highest quality, aesthetics and practicality. They are double glazed and energy saving.
- Pergolas and canopies are made of steel framework and reeds coverage. The smaller canopies on the entrances are made of metal framing and wooden slabs.
- Downspouts, gutters and the chimneys are also metal with a mat black finish, forming a uniform ensemble with the metal roof panels, the window frames and the pergolas.
- Heating and cooling are provided by slim fan coils, powered by an independent heat pump for each villa.
- good sandy and organized beach in a walking distance
- construction will be finish in 2024



















































































































































